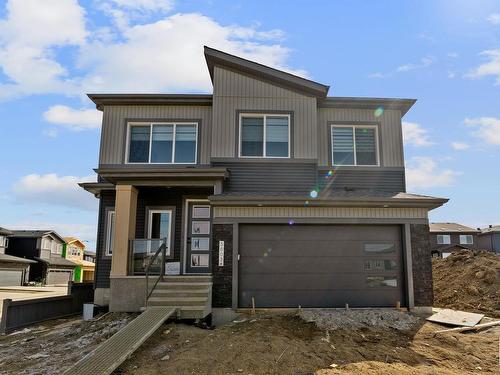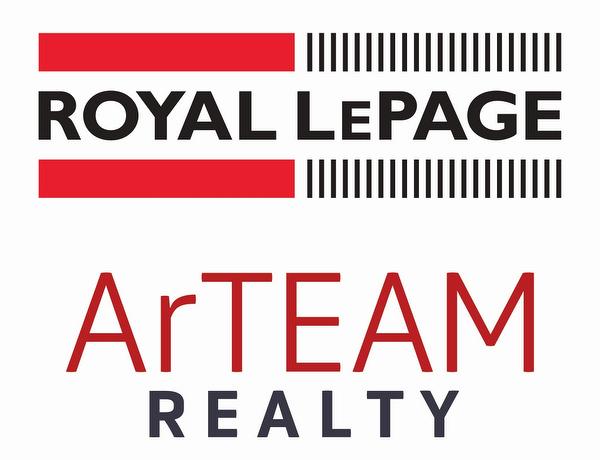








Phone: 780.819.8044

203 -
14101
West Block Drive
Edmonton,
AB
T5N 1L5
| Neighbourhood: | Keswick Area |
| Floor Space (approx): | 213.68 Square Metres |
| Built in: | 2024 |
| Bedrooms: | 3 |
| Bathrooms (Total): | 3 |
| Zoning: | Zone 56 |
| Appliances: | Appliances Negotiable , Garage Control , Garage Opener , Humidifier-Power(Furnace) , Window Coverings , Builder Appliance Credit |
| Architectural Style: | 2 Storey |
| Basement: | Full , Unfinished |
| Community Features: | Ceiling 9 ft. , Closet Organizers , Detectors Smoke , Hot Water Natural Gas , Hot Water Tankless , No Animal Home , No Smoking Home , Natural Gas BBQ Hookup , Natural Gas Stove Hookup , 9 ft. Basement Ceiling |
| Exterior Features: | Corner Lot , Golf Nearby , Park/Reserve , Playground Nearby , Schools , Shopping Nearby , Stream/Pond |
| Foundation Details: | Concrete Perimeter |
| Heating: | Forced Air-1 , Natural Gas |
| Parking Features: | Double Garage Attached , Insulated |
| Amenities Features: | Ceiling 9 ft. , Closet Organizers , Detectors Smoke , Hot Water Natural Gas , Hot Water Tankless , No Animal Home , No Smoking Home , Natural Gas BBQ Hookup , Natural Gas Stove Hookup , 9 ft. Basement Ceiling |
| Fireplace Fuel: | Electric |
| Flooring: | Carpet , Ceramic Tile , Vinyl Plank |
| Road Access: | Paved |
| Site Influences: | Corner Lot , Golf Nearby , Park/Reserve , Playground Nearby , Schools , Shopping Nearby , Stream/Pond |
| Basement Type: | Full |
| Basement Development: | Unfinished |
| Lot Shape: | Irregular |
| Building Type: | Detached Single Family |
| Roof: | Asphalt Shingles |