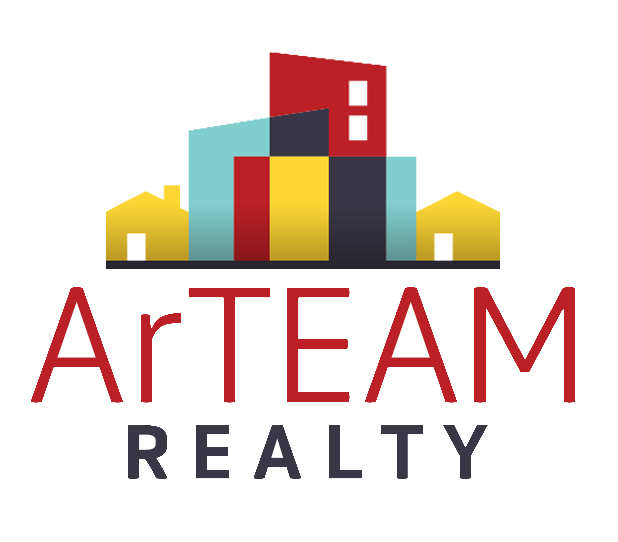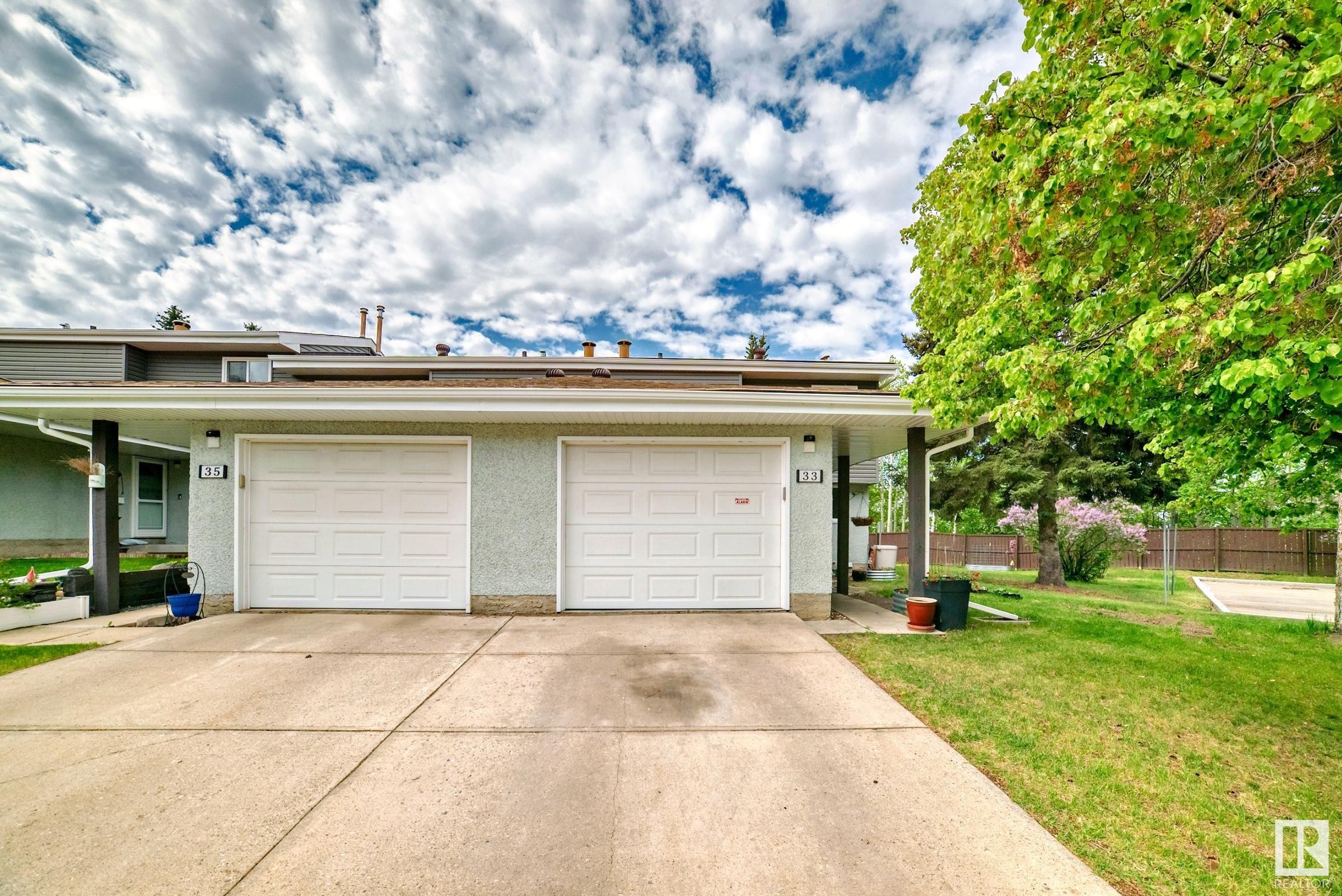For Sale
$279,900
33 GRANDIN WOODS
,
St. Albert,
AB
T8N 2Y4
3 Beds
2+1 Baths
#E4438471

