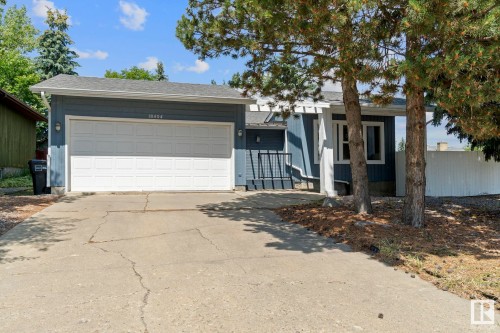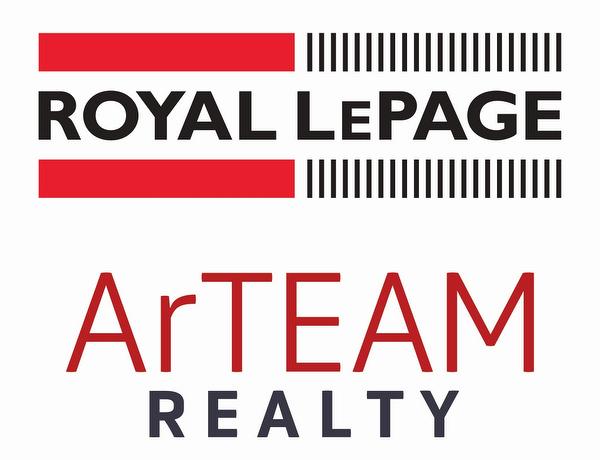








Mobile: 780.819.8044

203 -
14101
West Block Drive
Edmonton,
AB
T5N 1L5
| Neighbourhood: | Ormsby Place |
| Lot Size: | 705.73 Square Metres |
| Floor Space (approx): | 150 Square Metres |
| Built in: | 1978 |
| Bedrooms: | 3+3 |
| Bathrooms (Total): | 3 |
| Zoning: | Zone 20 |
| Appliances: | Dishwasher-Built-In , Dryer , Refrigerator , Stove-Electric , Washer , Window Coverings |
| Architectural Style: | Bungalow |
| Basement: | Full , Finished |
| Community Features: | Deck , Front Porch |
| Exterior Features: | Corner Lot , Playground Nearby , Public Transportation , Schools , Shopping Nearby |
| Foundation Details: | Concrete Perimeter |
| Heating: | Forced Air-1 , Natural Gas |
| Parking Features: | Double Garage Attached |
| Amenities Features: | Deck , Front Porch |
| Flooring: | Carpet , Ceramic Tile , Laminate Flooring |
| Road Access: | Paved Driveway to House |
| Site Influences: | Corner Lot , Playground Nearby , Public Transportation , Schools , Shopping Nearby |
| Basement Type: | Full |
| Basement Development: | Fully Finished |
| Lot Shape: | Rectangular |
| Building Type: | Detached Single Family |
| Roof: | Asphalt Shingles |