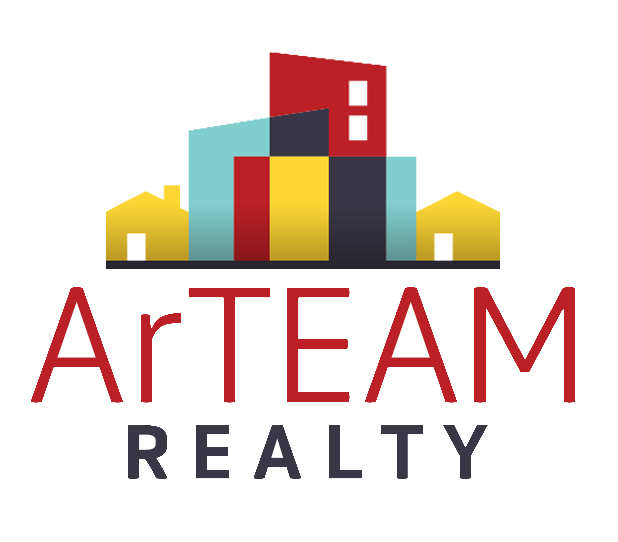For Sale
$789,900
55 NORTH RIDGE Drive
,
St. Albert,
AB
T8N 7M6
3+1 Beds
3+1 Baths
#E4447020

