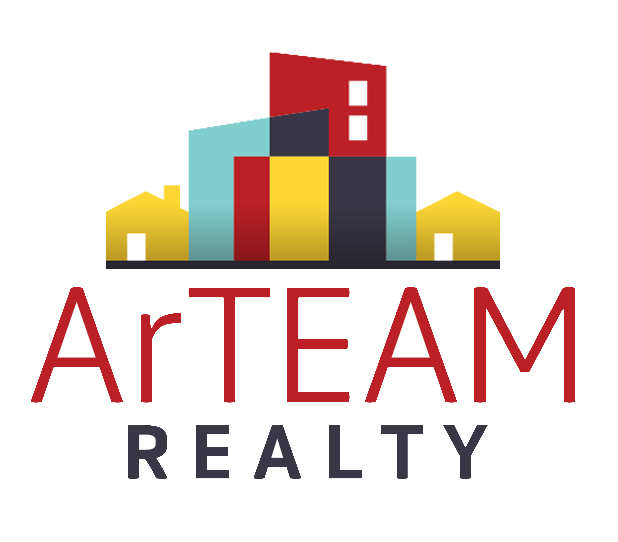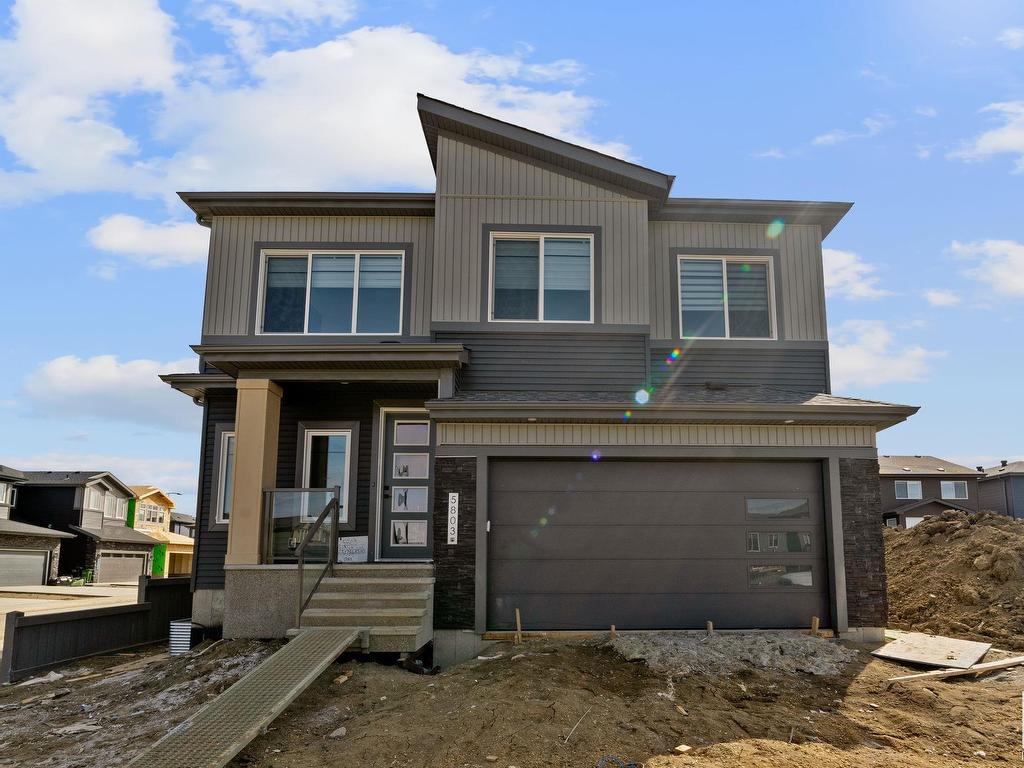For Sale
$749,900
5803 Kootook Link
,
Edmonton,
AB
T6W 4Z6
3 Beds
3 Baths
#E4422122

