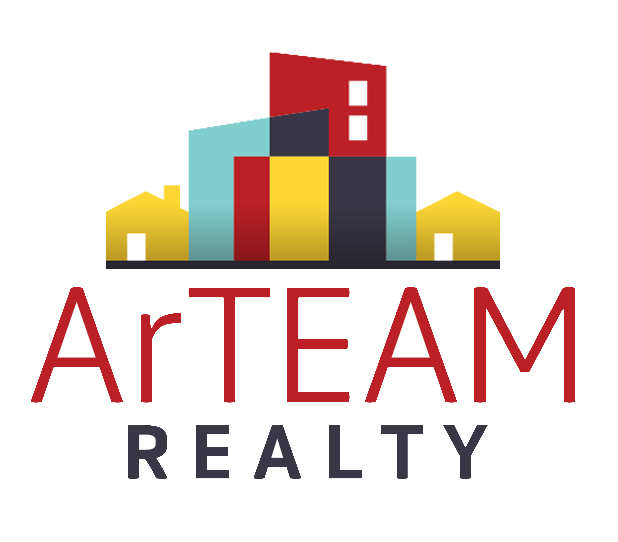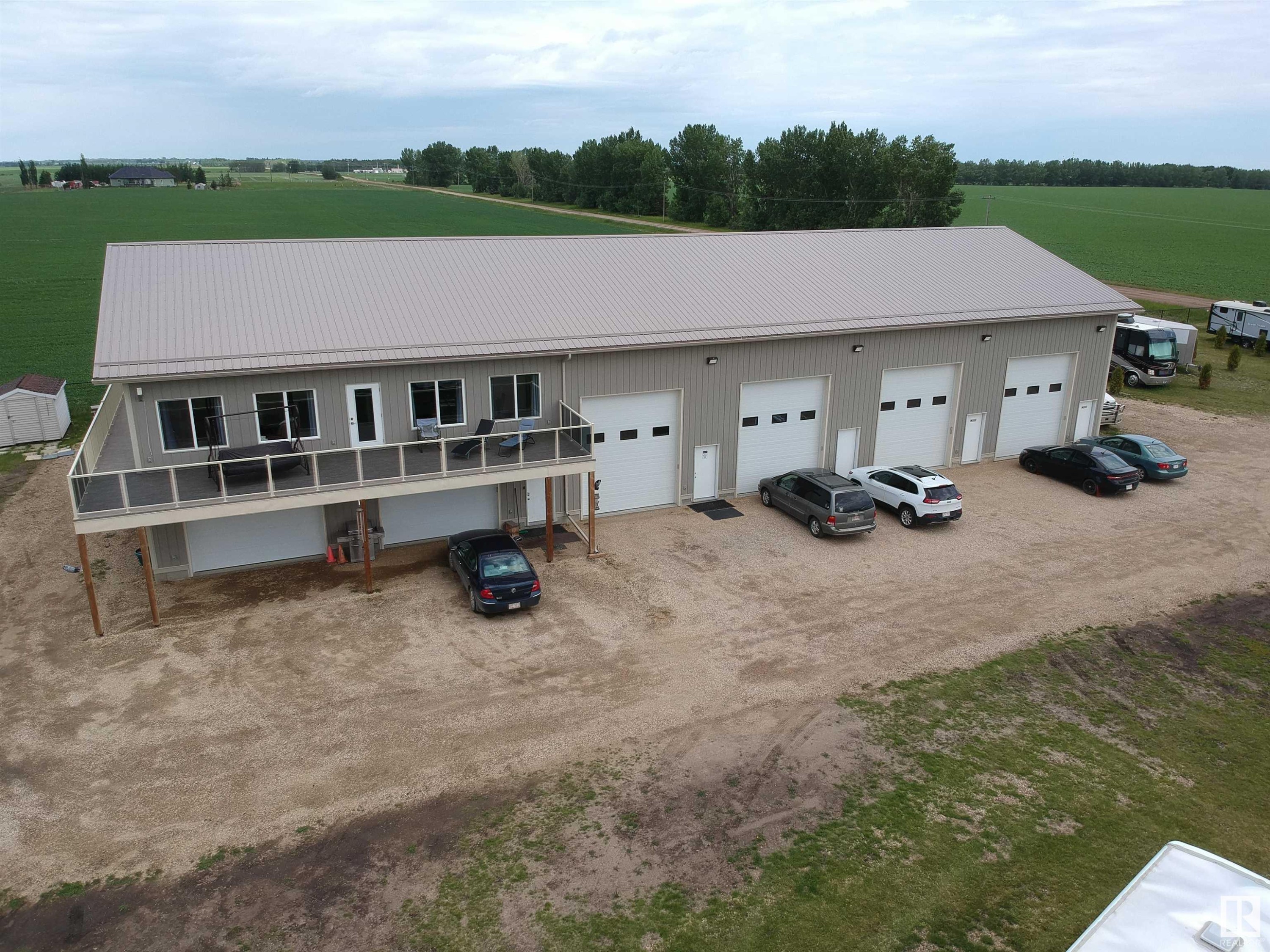For Sale
$2,999,000
54322 RGE RD 253
,
St. Albert,
AB
T8T 1R8
2+1 Beds
3+2 Baths
#E4443789

